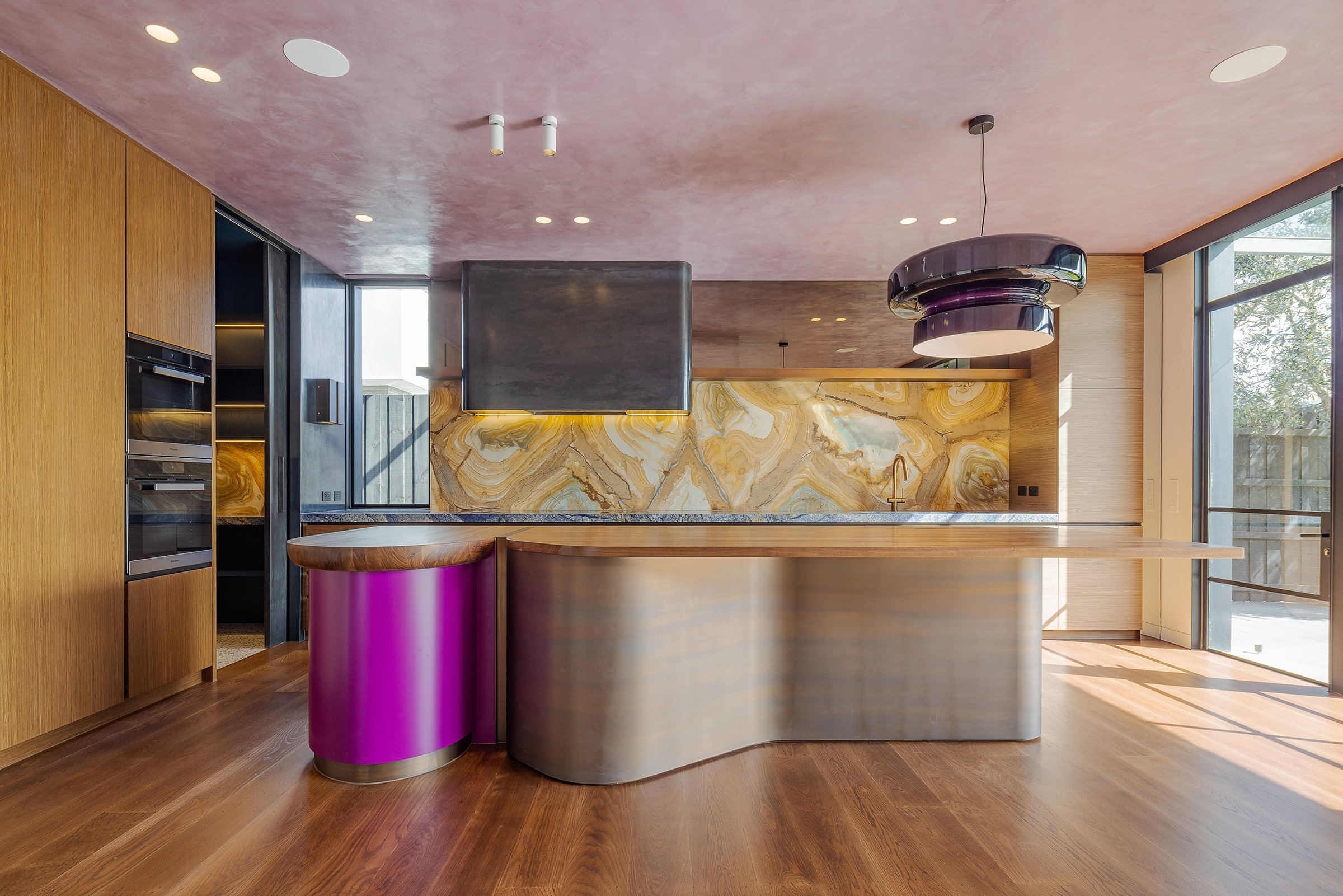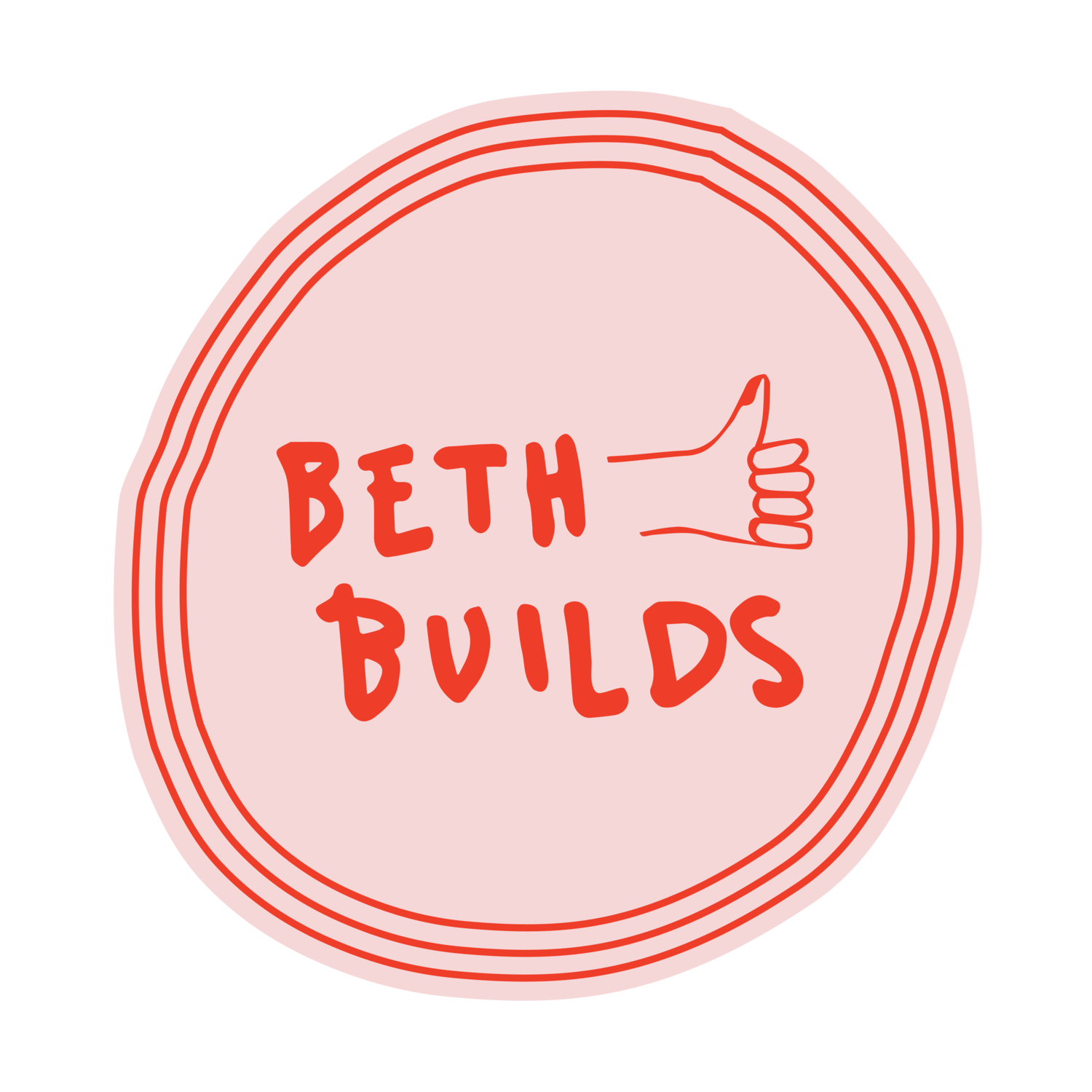
M&M Southside
Stage: completed
2024
Our M&M Southside project was a complete interior renovation across two stories. We reconfigured the upstairs layout for a more efficient floor plan and updated all finishes to reflect the client's unique style.
Key improvements included:
Structural changes → Relocated walls upstairs to create a more open and functional space.
Finish upgrades → Updated flooring, joinery, countertops and lighting to match the client's style.
Energy efficiency → Implemented sustainable upgrades such as double-glazed windows, installed additional insulation and replaced gas with a heat pump to reduce energy consumption.
These upgrades resulted in a stunning home that went above and beyond the client's expectations.
“Working with Beth Builds is a breath of fresh air! We’ve worked with Beth and the team on multiple projects now, and has been a fantastic and fruitful process on each project. Beth’s communication is exemplar – open, transparent and regular, to both the clients as well as with the architect team, so everyone is across progress or any things that have cropped up on site. It makes for a smooth and enjoyable build process!
She gathers together a high quality and highly collaborative trade team, which has been apparent in the built outcomes. Beth and the teams attention to detail that is impressive, and we look forward to working with her on many more projects in the near future.”







